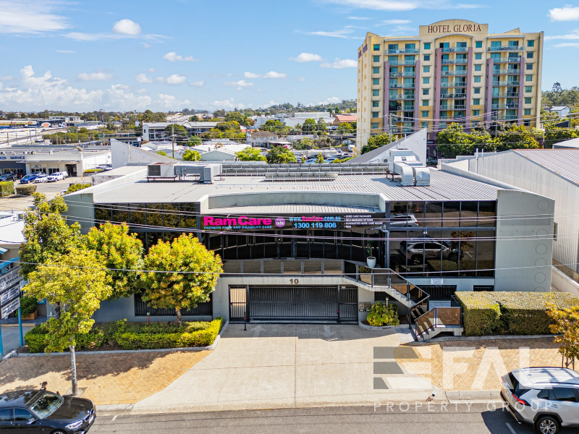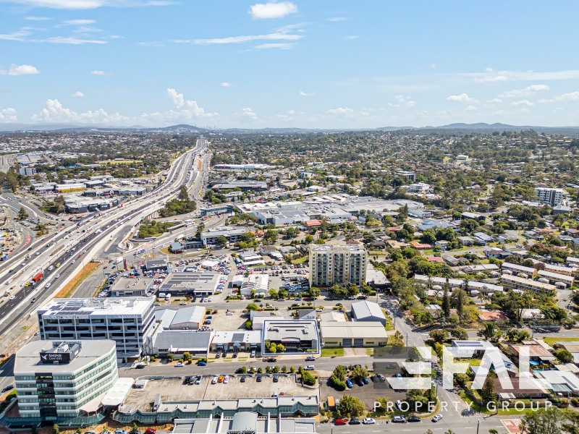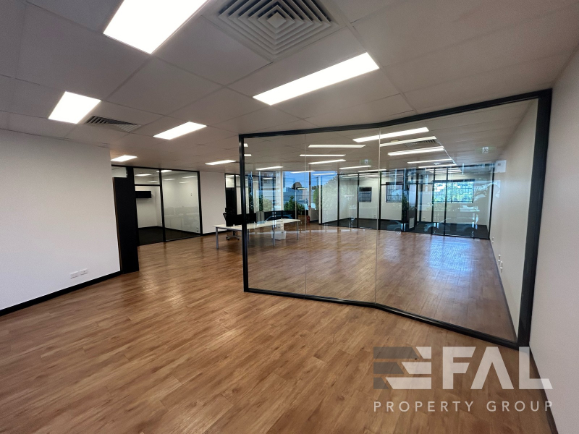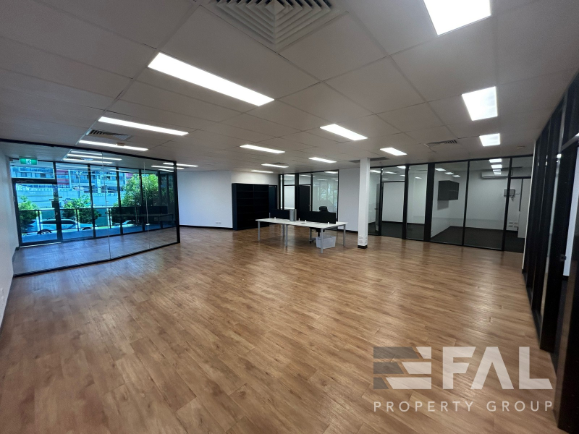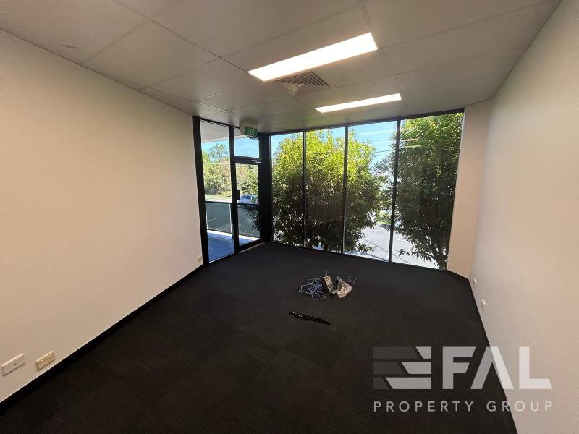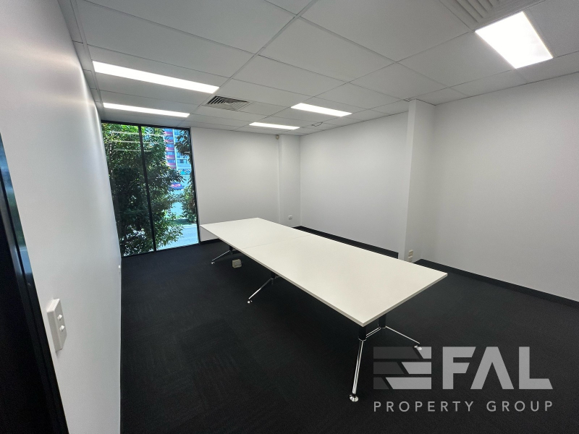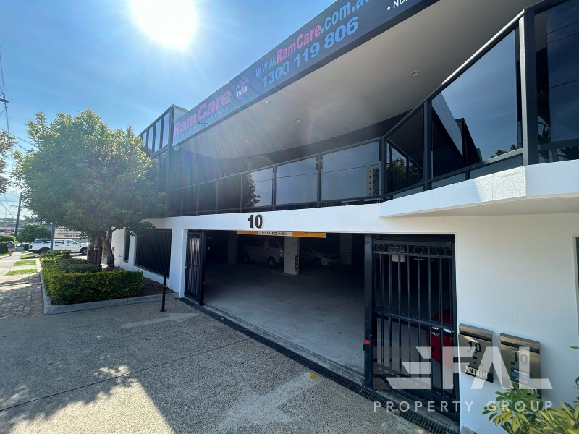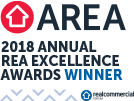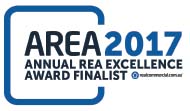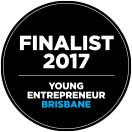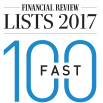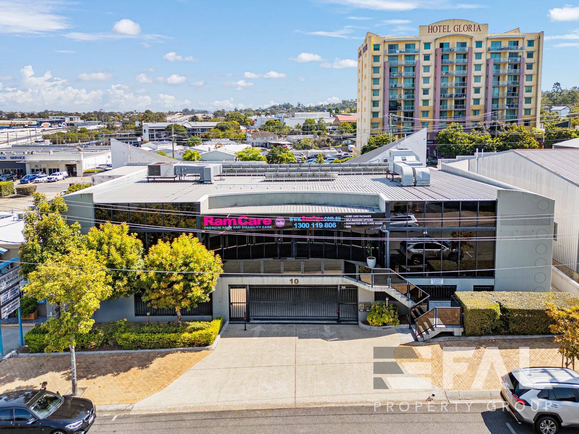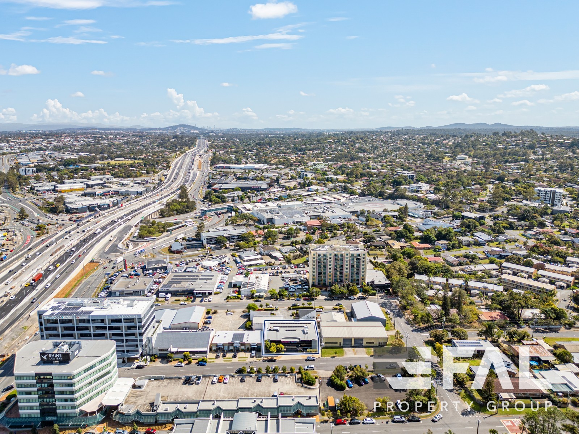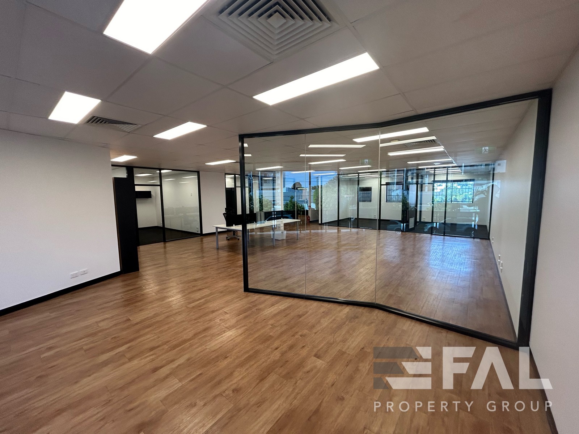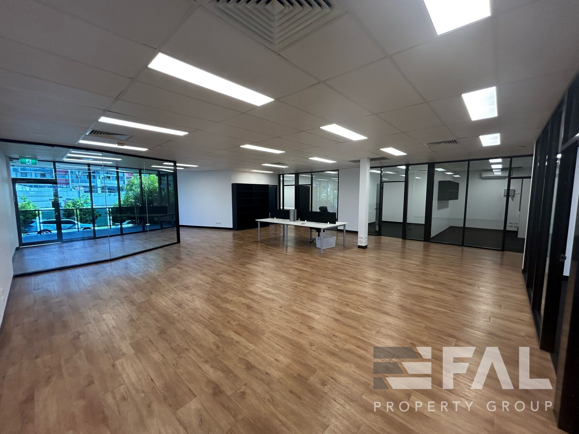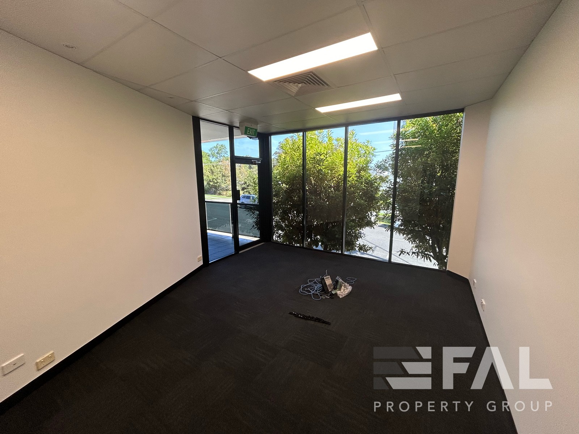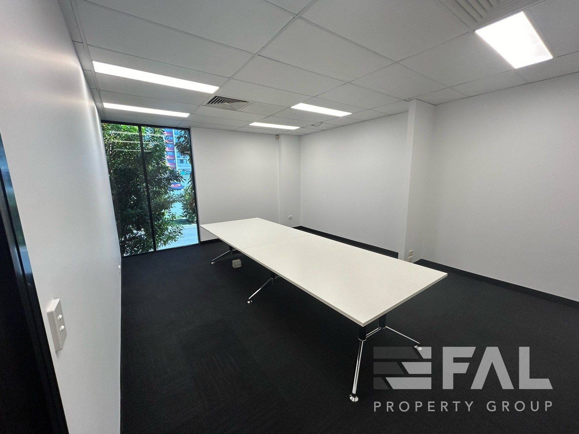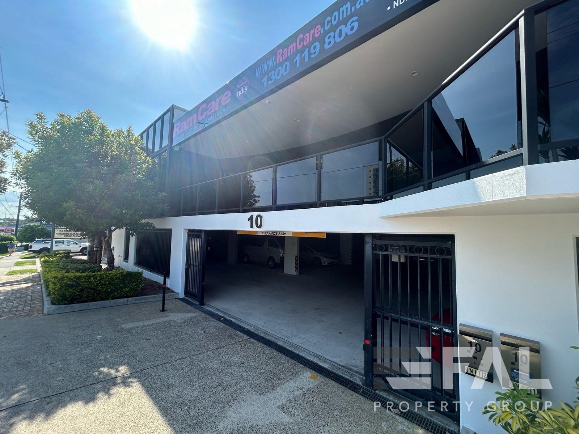Premium Office/Medical Space Available – Ready to Occupy!
Overview
- Offices
- 253
- 171963
Description
253 SQM of First-Class Fit-Out, ready for immediate occupancy
Zoning: Ideal for medical or office-related businesses
Energy-Efficient Design: Climate-smart orientation and sustainable features:
Shaded northern façade for winter warmth and summer cooling
Dedicated 5kW solar system with 6.5kW panel array to save on electricity costs
Smart WiFi-enabled light switches and automated car parking gate control via phone
Interior Features:
Modern and Functional Layout:
Floor-to-ceiling glass partitions
6 individual offices
Spacious boardroom
Large open-plan area with abundant natural light
State-of-the-Art Facilities:
LED light troffers throughout
Medical lever tapware installed.
Fully ducted air conditioning (dedicated split system A/C for IT rack office)
Premium Amenities:
Modern kitchen with internal toilet and shower
3 additional external toilets
Exclusive-use veranda with a north-facing aspect
Additional Highlights:
Secure Parking: Up to 13 undercover spaces in a gated area, available for negotiation
Accessibility: Wheelchair-accessible side ramp at the rear
Well-Maintained Grounds: Externally contracted monthly gardening for excellent frontage
Flexible Terms: Fit-out incentives, partition adjustments, or rent-free periods negotiable
This space offers unbeatable value, combining modern amenities, sustainability, and cost savings on utilities.
..
Address
Open on Google Maps- Address Suite 2 10 Paxton Street
- Suburb SPRINGWOOD
- State QLD
- Post Code 4127
